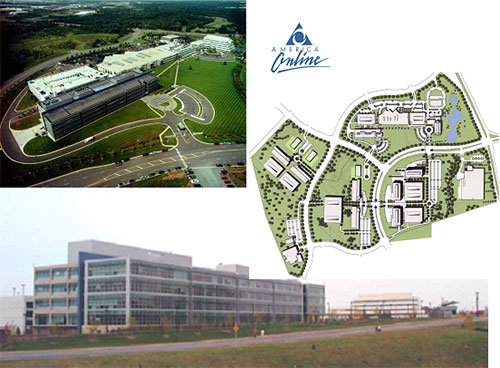
The project includes the construction of over 1 million square feet of the office and data centers, combined with structured parking throughout the Campus. The Creative Centers are designed to provide Training Facilities, Offices, Auditoriums, Dining and Recreation facilities for this high-tech development campus. The Atlantic Group provided site design, utility coordination, and landscape architecture with the owner, architect and the relevant reviewing agencies and provided the necessary expertise to facilitate review and approval within very restricted time frames. Part of the Campus project required the conversion of an existing warehouse/ shipping/receiving facility into a high-tech software development facility. This building conversion was the second phase of a multi-stage development of a new high-tech campus to serve as headquarters, development and training facilities for this rapidly expanding company.

